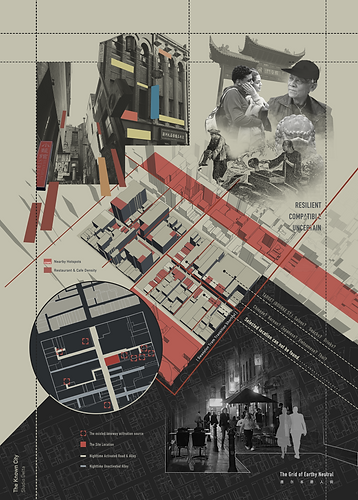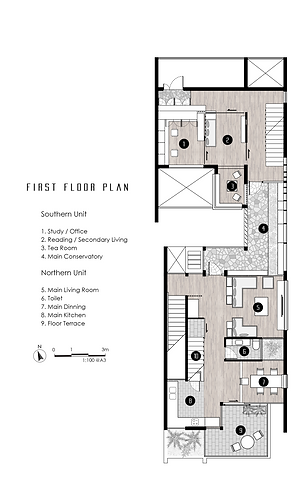
THE ECLECTIC

DESIGN VISUALIZATION & COLLABORATIVE DESIGN
As a designer, design visualization has always been placed as one of the priorities. One reason is due to its essential position of conveying refined concepts directly to the viewers, while it also assists in shaping proposals themselves during development, and especially in a context of conducting collaborative design.
Another aspect of design visualization is its availability and flexibility of representation. A design proposal in form of an architectural section and plan is transferred to shop drawings for construction, while the "represented" information can still be further represented through 3D drawings that showcase more details and design intention clearly, through directly presented structure, joineries, and materialities, etc.
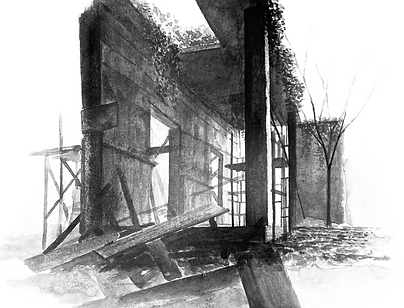
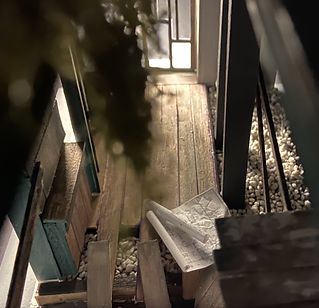
DV: Analogue Concept Vignette
DV: Analogue Physical Model Outcome

As stated above, in a collaborative design context, the ability to transform the architectural design into representation is essential, meanwhile, the target reader should not only be bonded to architecture background people, but to clients in most of the cases.
The sample shown on the right is the Epsilon Studio concept of empowering the residents to design their own configuration through the pr-set architectural rules and fixed-size spatial components. With the implementation of design visualization skills, this concept can turn into a user menu alike guide with kits of parts presented directly. While confusion can be avoided through common symbols & icons that stay consistent across culture and technical backgrounds. Thus facilitating collaborative designs.
THE DETACHED PUBLIC FROM URBANIZATION
When dealing with public projects, it appears to have a natural infused relation with the proposed public-ness extended from the urban grid network. Meanwhile, there is very little consideration on the role of people that participate in the proposed public relationship.
As designed for people, an public order should not only persuade individuals to follow the existing rules but giving parallel options and boosting recreations if possible based on original less defined spatial agenda setting. A de-hierarchy action is hence probably the most essential thing to a public-oriented project.
Studio Delta as a public library proposal was exactly a project that departed from this perspective of being “OFF-GRID”. Throughout the spatial sequence built around skylights and atriums, bearing the sound of actual human presence and natural lighting towards the publicness,

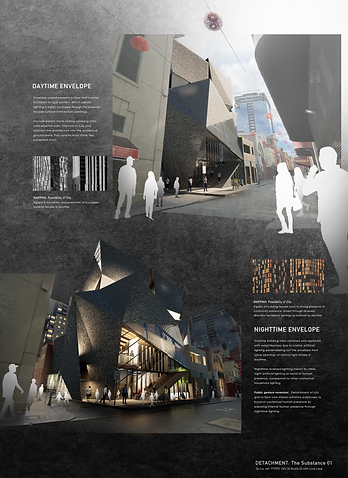
Studio Delta: Library Gesture to City
Studio Delta: Library Envelope Study
ARCHITECTURAL ADAPTABILITY
It was dated back to the start of undergraduate second year when I knew Metabolism the first time, with mad proposals in 60s-70s includes Archigram walking & plug in cities, or built Japanese projects like Nakagin Capsule Tower or Yamanashi Culture Hall. These precedents changed my stereotype of architecture being a fixed identity once constructed, that the changes adopting modification can only be conducted through re-furnishing joineries.
Since then, Compatibility, Resilience and Uncertainty are gradually summarized as a constant checkpoint throughout my student design proposals across residential to commercial projects, that in the general named as what I understand as “Adaptability”.
Adaptability in architecture is needed to tackle constant changing demand in time, and to remain the right of recreation back to residents themselves, which somehow shares a common value to the previous topic of public space’s positioning in urban fabric. In this sense, to a certain extent of architectural design, architects have the obligation to leave designs with a certain un-resolution, handing this remaining part fostering resilient recreation of clients.
