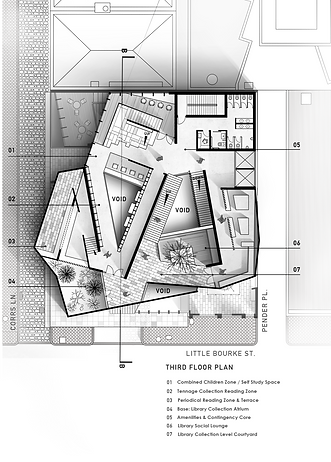THE DETACHED PUBLIC FROM URBANIZATION
Rethinking Public & Social Relationship
Site: 126-140 Lt Bourke St. Melbourne City
Coordinator: Dennis Prior
This discussion emerged during a commercial library project with site sits in Melbourne CBD, which its public spatial identity was brought out and challenged. One thing being questioned was the existing contextual publicness appears too artificial and pre-determined, rather than a spatial identity decided by the people that participate in.
The solution contemplates on setting very few hierarchy on space affiliation and circulations. And the idea was to deconstruct public engagement to a more primary form, by guiding public movement and gathering spots via manipulation on concentrated natural lighting & vocal sounds of existing human presence through multiple atriums cross floor.
The project along with this thinking on public relationship, draw ideas from Libeskind’s Berlin Jewish Museum, which multiple highly linear spatial sequences are arranged. With constantly changing ambient lighting condition, spatial volume and transmitted vocal volume manipulated, implication of movement & gathering is softly sent to visitors.
One thing this discussion turns out is an agenda being not essential when composing spaces, that deprograming is also required for users to participate in design and engage for their movements, which used to see as an stage lacking understanding architecture.
Moreover than this specific public space oriented project, such deprogramming has its potential in residential projects as well. More this stands the attitude of an architect understanding their roles towards users. Rather than a trained solution provider there is required with buffer and space to maneuver that the users take over as well, that “architect-resident co-creation/co-production” is valued instead of “Architect educating / coercion” as presented in Dr. Darinka’s talk.

Building Isometric - Gesture to City

Experience impact on Design
Reflecting with Verena's talk
It was interesting when Verena talked about design considerations on her projects, especially with points include manipulating spatial height for publicness identity, corridor as an extension of living spaces, balconies as activation of void volume, and having more liberal organization on spatial agendas.
Though these are highly discussed around residential projects on treating spatial relation between individual, collective and communal, it still reminds me of the delta project discussed above with several common qualities.
Upon manipulation on heights, the delta project was exploring more on breaking the floor height on creating more mezzanines that result in one type of lower height and more private volume, as well as one type of larger, public volume. These two volumes are then being further connected via atriums across different levels that link up micro-interactions between these varied agendas.
Another aspect, which is also stated in the previous intro page with the essentiality of “de-hierarchy”, is reminded when Verena mentioned a liberal spatial agenda organization. In the delta project, circulation is designed with parallel options that visitors are remained right to choose their ongoing destination. While these options are tied around courtyard and atrium device that constantly provides vertical circulation option.
In this manner, circulation isn't centralized with a hierarchy of primary circulation routes accompanied by the secondary meandering route. But tied evenly under spatial volume devices (courtyard & atriums) that acts as the primary elements of the hierarchy, which in another aspect echos the liberal agenda organization idea.

Building Section - Mezzanine & Atriums

Upper Floor Plan - Courtyard, Atrium and De-hierachy
Boosting Recreation & Sptail Multiplicity
Reflecting upon Beatriz Colomina’s ‘Century of the Bed’
“Bed is a symbol of associative surreal thoughts and opulent, creative agency, a free zone for allowing daydreams, the subconscious, and extrasensory experienced to run their course.”In the writeup bed is seen as the opposite of the determined aims associated to productivity, efficiency, programmed and accuracy, while the bed on the other hand is a symbol of deprogramming, a device that boosts recreation along with sub-consciousness, that can change the reality, “that becomes aesthetically shifted, skewed, distended, and mutated”.
To a personal understanding in a co-living context, this should means the ability of a space, or device with boosting recreations of people.
In terms of individual beings in architectural sense, Modifiability is usually the topic associated with user recreation as what bed symbolizes in a hyperrealistic sense. In details, it contains the flexibility and compatibility of space or joinery to replace, alter various agendas simultaneously. Meanwhile this also suggests the compatibility between different spaces, that instead of replacement of agenda, a agenda can merged into another agenda that promotes a new use, which efficiently can be done though spatial divider manipulations.
In another perspective of collective shared space, this would resonates with one of the theme focus, on deprograming, or de-hierachy a space. This empowers the resident to determine uses in achieving flexibility, which options can be made and given through collective polling.

Studio Delta Object Design.
The above one showcases an organic combination of the bookshelf, kids playing zone & stairs for a children activity & reading zone.
The below one shows a bookshelf with a folding unit that can create a reading space, while still remaining the bookshelf function to the back of the folded part, which new agenda through user recreation is added without sacrificing original use.