ARCHITECTURAL ADAPTABILITY
Adaptive Architecture in time
Site: 2 MacArthur Place North. CARLTON
Coordinator: Amanda Achmadi
This project went on during the initial stage of covid pandemic, which a covid safe community is set as a fundamental requirement to the composed community. As a response physical interactions are minimized, working agendas are moved into housing, along with client demand of kids and elderly presence in single housing. These requirements in general are seeking for an extremely adaptive household, meanwhile having strong resilience and compatibility along changes in time.
The solution is to divide original massing into two individual modules, with garden stacked in middle on ground, and a conservatory connecting two modules on first floor. The ground floor are set as individual living spaces, while first floor & roof terrace as collective living areas.
The design ensures two modules remain independent operation ability, with flexibility on different furnishing plans tackling varied demand like elderly or workspace solutions, meanwhile promoting accessibility when operating as an entire unit. With the finished design scheme, three adapting plans are made as responses to three decades’ scenario.
The third decade configuration, which assumes elderly moved out with one dwelling unit vacant, is designed to adopt grown kid to live independently or renting out that responds to Sophia’s topic of “Adulthood and Independence”. Meanwhile if the apartment remains vacant, it could still continues second decade configuration, which uses dwelling unit 2’s living space as workspace. It’s sliding doors & screen provides flexibility in creating different spatial layout, adopting different scenarios of daily work routine.
Overall, architectural adaptability and resilience is appearing more crucial alongside the tendency of having more high-density housing & result of compacted design as necessity. And it appears to be less effective when over-resolving the details that the clients are enforced to follow the existing spatial manner.


First Floor Plan
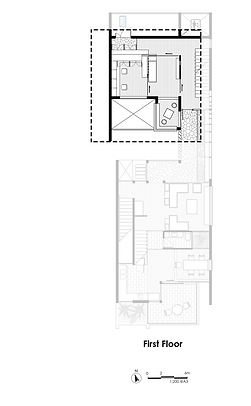

Workspace Mode
Comparison to LA BORDA in "sustainability"
However to the gamma project, “sustainability” comes as a compromise to the splitting unit design, that very few appliances, electricity or water consumption are shared between households. Concept of “Co - Living” at the stage only took place in plot scale instead of sharing amenities as denied by the pandemic context.
While on the another hand, with La Borda housing project as an contrast, A cooperative living can achieve sustainability in other various ways includes a more environmental friendly structural system utilizing CLT, a public stocked scheme that saves the utility energy fees in tackling the rising energy price, massive passive components like the greenhouse atrium on the back of the project that provides two ventilation / heat saving scheme (also helps saving energy costs) while creating effective community in between space.
And even more importantly as leant from this case, is how these sustainable measures foster sustainable living, and the cooperative neighboring relationship that naturally developed from this.
Apart from the marketing activities, specific cost reduction case, and construction stages. Two things I leant is to compose the community area to individual housing agendas, which in LA BORDA's floor plan there are the constant displacement bumps from households to the common corridor, that results in massive micro in-between spaces promoting small interactions. Another is when LACOL designs different community conviviality models for the residents, which later empowers residents through polling in determining agenda, that exerts obligation and common profits as a community, instead of residents in behave of themselves simply choosing individual options.

Distributing equal cost of community space to all households, ties the benefit in bonding community presence

Bonded community conviviality schemes. Building collective profits and losses, effectively promoting participation
Hollainhof. / Neutelings Riedijk
Hollainhof Social Housing by Neutelings Riedijk architects was an precedent that showcases adaptability feature, while influencing myself on massing design stage.
Hollainhof housing start with a similar placement method as Iroko Housing of setting courtyard centralizing individual residential volumes. Meanwhile, these individual volumes are designed based on each floor, which combines with varied arrangements in creating the massing volume.
To single floor's plan, they are consisted of around 5 - 9 cube volumes, which each of these cubes is based on a square grid of 4 × 4 units, These cubes can turn into both internal rooms and external terraces, with living spaces extensively laying side-by-side or in sequential units. As a result of these combinations, patches of different configurations is made towards varied tenants group.
Yet still, this manipulation is restrained by a preliminary determined plan-metric volume, and a neighboring relation of the common terrace and access points via core in between two neighboring volumes, which gives a fixed communal & architectural facade gesture.
This grid & module-based design logic was a direct inspiration when developing own massing model, while typology is shifted to the apartment. Further development on this module is to promote a long-term configuration adaptivity based on these cubes and grids-based layouts, in which cube spaces can be easily modified or replaced with ones containing new agendas. This would allow adaptability to take place not only during the design stage but throughout the entire lifespan without the architect's supervision.
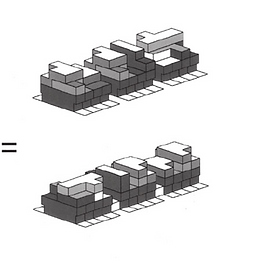

Building Massing Volume Manipulation
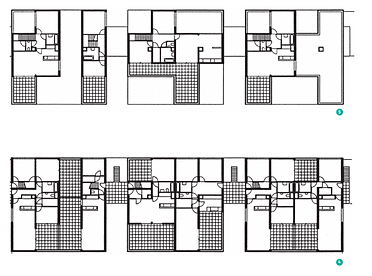
Hollainhof Second & Third Floor Plann
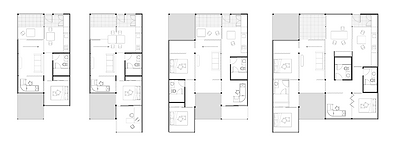
Influenced Free Plan on individual Project
La Vecindad Plaza Mafalda Housing. / Adamo Faiden Architects
La Vinceded Plaza Mafalda Housing was an precedent project that shares a similar concept to my proposal, which this precedent aims to bring nature into density housing.
The massing design logic is based on a universal profile section, that utilizes a stepping profile at the streetside in achieving terraces, plant beds, and balconies to dialogue the contextual plaza. Meanwhile having an inward folding gesture as resulted from the front stepping back gesture, that establishes overlooks from household individual living zones looking into utility zones on the first floor which acts as an In-between space bonding the residents across levels.
It's neat and effective in achieving the goal through a sectional centered design, while the building massing is simply an extrusion of this universal section. However, this would lead to an over-linearity with the neighboring relations, that in section neighbor interaction across levels on the same dimension can be effectively established, but such relation is hardly preserved to households on other section spots.
This issue also carried on once referencing similar design approaches for the neighborhood housing project, that the over linear gallery access routes tends rigid and unresolved.
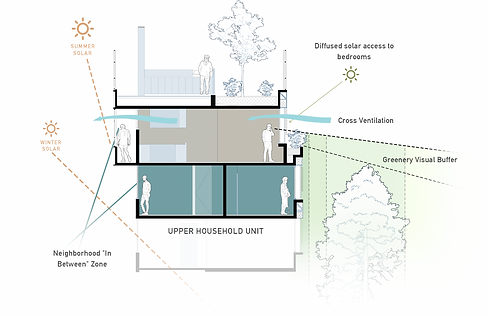
La Vecindad Plaza Housing Upper Profile Section

La Vecindad Plaza Housing entry floor plan
Universal Profile section and strong linear extrusion axis
Till and Schneider: The means to the end / Jeremy Till and Tatjana Schneider
Just as the adaptability intro discusses. A resilient space in both the short and long term requires both "Hard and Soft" use of space as the Till and Schneider suggest, "It may appear a contradiction that flexibility can be achieved through being either very indeterminate in plan form or else very determinate.", which derives co-existence of hard and soft uses.
Referring back to two examples of the Berlin Britz project and the Letná project in Prague, they all show a similar approach in planning, using grid-based equal size volumes, while these volumes remain highly independent in their accessibilities. This also resonates with another focus of de-hierarchy that suggests parallel circulation rather than linear primary & secondary routes, which in all echoing topic of handing rights to "choose and design" back to tenants and visitors themselves.
On the other hand, hard use of spaces more serves as a spatial divider indicator, or to mark the basic spatial hierarchy of publicness, such as a hard utility space dividing interior & garden, or hard kitchen space dividing collective & individual living space. Or it could be manipulated by spatial devices that enforce "hard" sense to soft spaces, such as moving or folding components as stated in the passage.
Similar design approach is implemented along with precedent influence of the Hollainhof housing project, in which a grid of 3 x 3m is used to create a sub-division of volumes. These sub-volumes then is set with a non-load-bearing partition block that serves as a direct visual divider on different agenda's volume.
Along with this as suggested of "moving & folding component", rollable blinds and walls are made to establish different arrangements, satisfying spatial relations while providing different acoustic values to tenants, in fostering flexible uses with agenda across varied publicness.

Different adopting variation of the free plan
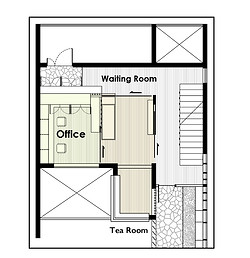
Gamma Project - Home Office Variation
The image presents the second decade adopted variation of all three service phases. Partition is in built with sliding screen that offers varied openness to the housing. When fully enclosed it comes with a hierarchy of space, staring with original living room and tea room acting as a buffer zone, and interior study as the office.
Spatial Adaptability & Communal In Between Space
Reflecting on Anna Puigjaner's kitchen stories
To Anna’s kitchen stories across regions, kitchen is embodied with with a certain social role across different scales. From a visualization of neighboring domesticity as of the Quebec precedent, to a mobile bond of residency that ties to specific culture as of the mobile food trollies of the Bangkok precedent. The idea has always been the collective kitchen exists as the extension of private households collective agenda, replaces and complements private kitchen that otherwise cease to be regularly used.
With an asian background, the kitchen precedents reminds me of two different modes of kitchen treatment in relation to typology and communal relations established. To rural areas residential townhouses where my grandparents grew up, kitchen was constantly an separated unit built along the courtyard, detached to the main living zone of the house. In one way it’s due to ventilation of kitchen cooking fumes, but more it provides an gesture to the mass public whenever there’s a event holding, that the host family arranges meals taking place in that courtyard where detached kitchen is located, that facilitate that space with collective agenda, that in time builds the neighboring relations that people freely visits others through that courtyard as a developed public in-between space.
While along the urbanization and the typical asian urban planing of massive apartment buildings, kitchen goes back into part of the interior planning, that the transition rural neighboring relation all in a sudden disappears in urban suburbs. To residents their households’ relation to neighbors are merely two private spaces, while no collective agenda is built other than fulfilling completely individual functions.
This brings me to a thinking that if spatial agendas can all been modulated and freely moved to promote a similar flexible public & communal engagement relation, that the agenda associated being not only kitchen but to zones includes living room, utility spaces, or even developing specific agenda for that engagement purpose. Meanwhile it is different to decision as the Quebec co-housing project that establish one common kitchen in building, but to distribute this community infiltration programme to all households.
The result of this self-debating at the time was the creation of household assembly logic and kits of parts provided for them to assemble their own living desires into architectural configurations, while agendas near the common corridor side is implemented with controllable, porous dividers like rollable screens and folding doors. The solution in concept resonates to Anna in visualizing residential domesticity and privacy, to cultivate a communal relationship and mutual belongings in time. But the functionality is achieved through activating common corridors and agendas along that common corridor.

Bangkok street food trolley that marks community domesticity

House in Asian rural area that facilitate kitchen as community in-between space along courtyard

Epsilon Household assembled through the provided kit of parts, facilitating the similar idea.

The kitchen is set as the most collective & communal agenda to rural households, while utility spaces are made as individual zone since it connects to field behind the backyard.