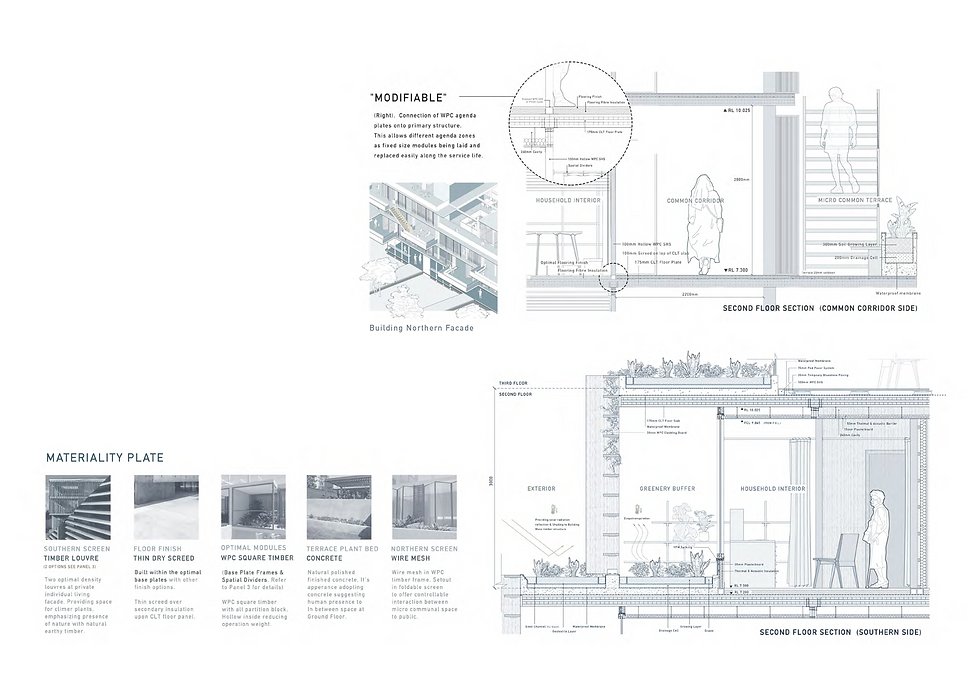

TERRACAIN & BIOPHILIC URBANISM
As an eclecticist, I always believe architecture should empower the residents upon the original design to alleviate it’s pre-determinism, that in the meantime being adaptable towards common demands. This residential project as a response aims to establish a neighborhood that facilitates collaborative design with occupants inserting their own desires into a framework that integrates natural systems into the fabric of urbanization. Biophilic urbanism, as the core outcome of the project, encourages a self-evolving mode that interlinks individuals with nature.
Terracain - the terrain formed by terraces, is a medium-density affordable living community that provides an adaptive housing scheme, in which its residents are assisted to create configurations based on their own needs and desires, through manipulating provided a spatial kit of parts, inserted in the open plan framework provided.
The project targets Brunswick West low-income families, students, and young adults entering society who desires strong community belonging. As a response, this project introduces neighboring interactions and local industry through a composition of stores, gardens, and community centers on the ground, ultimately bringing the surrounding context into the system of Terracain.


Project site locates at mid ring subrub of Melbourne, preseves rich natural implementation along with varied typologies from single detached housing, duplexs to recently built apartments.
With primary circulation treatment responding to the context, two main circulations are made connecting current local nature presence & residency presence across two typogies. Meanwhile building a ground communal circulation to dilute the primary circulation routes, which 3 community centers & 1 plaza is made along the route to activate it's communal identity while promoting interactions between public & community.
SITE DEVELOPMENT LOGIC

The composed site contains two typogies: mostly apartments and few townhouses to satisfy specific preliminary client enquiry.
Households in apartments are laid with short span to North to maximize the general solar coverage and promote cross ventilation from semi-open common corridor.
To configurations of household, collective living zone is arranged as extension of common corridor from north while individual living zone placed at South. Besides, layouts are made through pre-fab kits of agenda plates & optimal internal & external spatial dividers. Thus clients are empowered to design layouts regards on their own living desires.

4 standard configurations are made to satisfy various needs across family size, special amenlities and home workspace demands. Meanwhile clients are able to adjust detail functions through replacing agenda plates, spatial dividers and multi-function joinery.
(See kit chart )
In a site community perspective. it's circulation is detached from ground mass communal & public circulation, but conducted via elevated walkway looping that connects the common terrace of each building.
EXTENDS TO
CONTEXT
APARTMENTS



The building utilzes Glulam & LVL mass timber for primary post & beam loading system in acheving a environmental friendly performance. While household modules are framed with WPC SHS for it's light weight portability & durbility, which promotes designed optimal replacement & modification.
Additional eco-greenery plant bed is placed at south, outside of individual living zone to create a visual buffer, but also alleviates mass structure heat island effect in creating a more habitable space.








