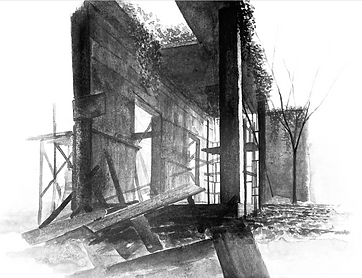DESIGN VISUALIZATION
& COLLABORATIVE DESIGN
Structural Visualization
Study : Mckinnon High School / H2o Architects
Lecturer: Blair Gardiner
Structural modeling was a major visualization technique showing understanding of structural and shop drawings by visualizing a section directly pulled out from the finished building. As the representation of finished drawings its accuracy is made as priority, which includes both dimensioning and restoration of materiality. However, the material “accuracy” it consists more lean towards “typologies” wise instead of “looking” wise, which its structural information is valued higher than the aesthetics, that architectural model would instead lean towards more.
Meanwhile, differs from a finished architectural model that shows same level of accuracy, the construction model more showcases a still frame with the integration of different time stages simultaneously, which its layering and choices of completion on different spots set the focus points on the project’s structural perspective.
Through structural modeling, a section of a specific spot could present a structural design overview of entire nearby zones across foundations, slabs, primary structures, and furnishing. Most importantly It reminds architects of basic factors includes structural integrity, construction costs, considerations of moisture prevention, passive systems, or contingencies, which these elements all depend on the early design stage of architectural design decision.
Study : Design Visualization Part 1: Analogue
Lecturer: Leon Salom (VCA)
A great example of design visualization as the refinement of the proposal itself was during the design visualisation specialisation course (Analogue), which in two parts the final project consists of a physical model for photography, and a thumbnail prior to the model showcasing the quality of the final output.
My option was to create a speed monochrome ink drawing that utilizes ink & paper texture to present a similar robust sense while having the monochrome greyscale emphasizing coming light source in showcasing the lighting quality at the proposed photography stage. So as the ivy, landscape gravels and scaffolds that adds up the vibe of the scene.
This proves the positioning of design visualisation as only as a re-presentation of an existing proposal but as a proposal itself or justification of proposal before conveying it to others.

Isometric Visualization

Interior Furnishing Detail

Ink Monochrome Thumbnail of Proposal

A photography Output of the visualised proposal