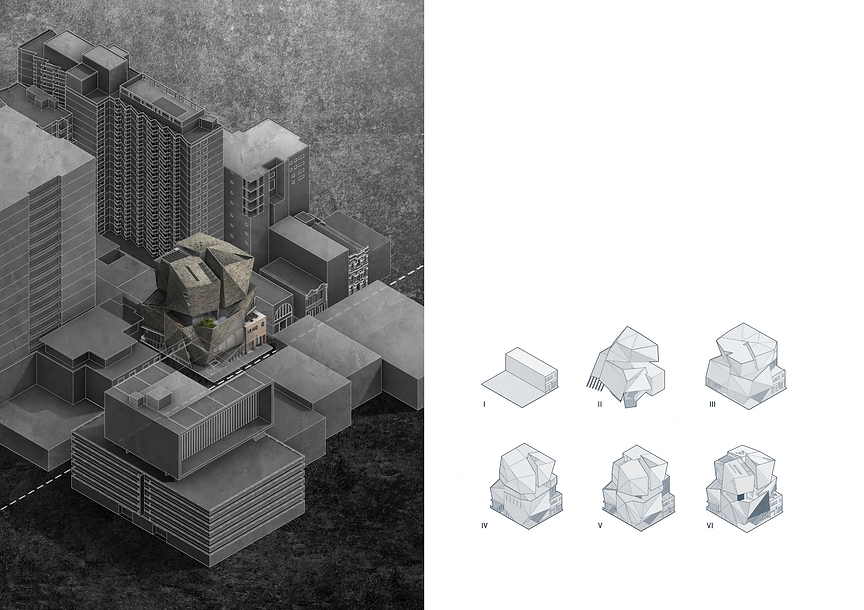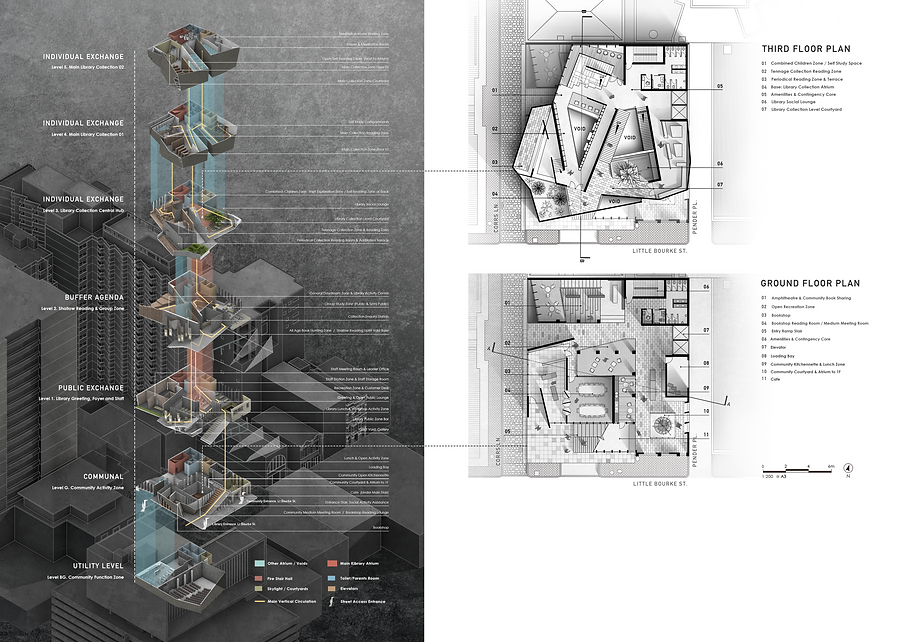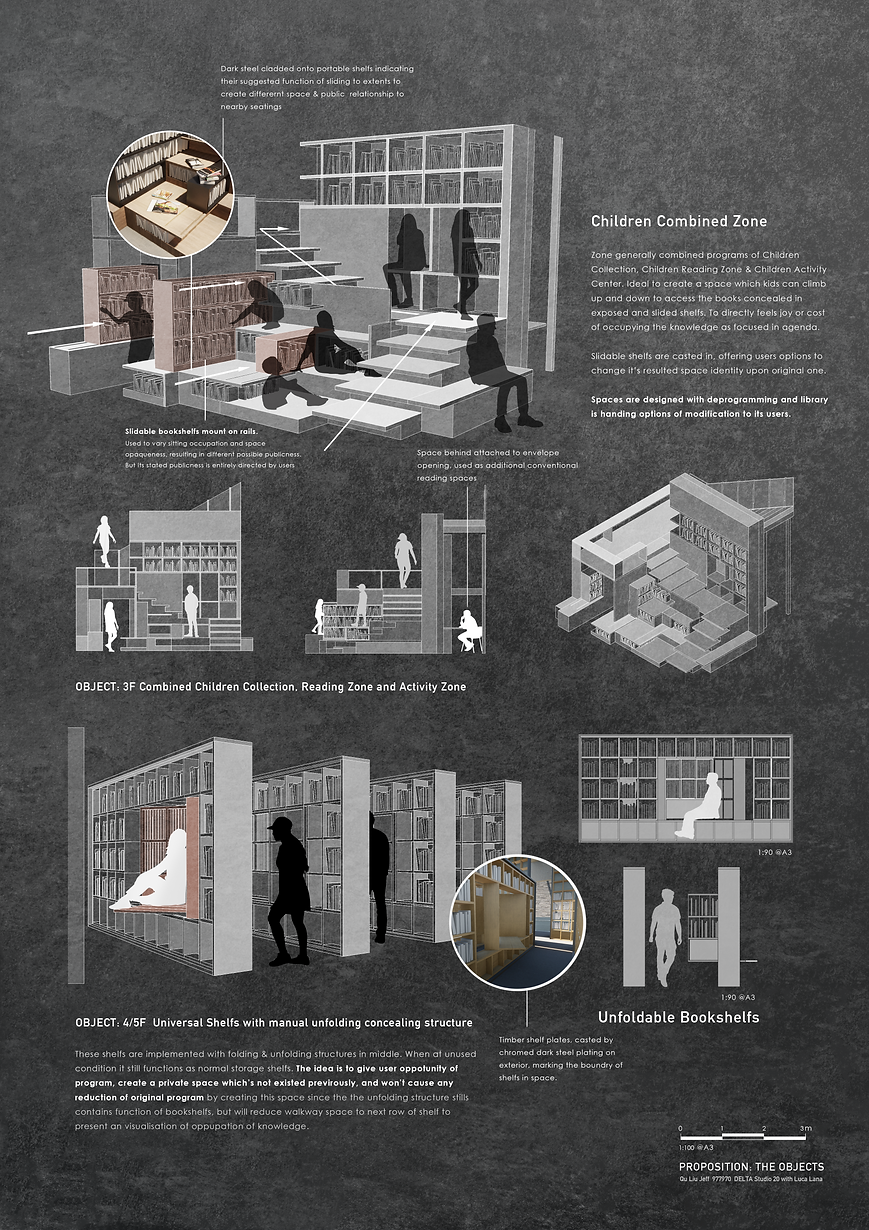

THE DETACHMENT

When the Library of Ashurbanipal was founded. the Assyrians must not foresee its preserved treasure of knowledge being destroyed by Babylonians. but ironically it's that fire that destroyed the library baked the clay data tablets. and make it possible to preserve another thousand years till our era.
When I see the library as related to the mass public. especially contemporary when its existence being questioned. I always remind myself of this belief.
" People are temporal. while Library as a gesture is immortal. "
LIBRARY: An infrastructure for daydreaming
.png)
If to conclude project context with three words, it would be "Resilient, Compatible & Uncertain". It naturally preserves a undefined undertainty which emerages naturally humanized moves rather than other pre-determined zones in CBD that has a more specific given role, such as massive residential apartments at Elizabeth St, or commercial precinct at Collins. The de-hierarchy value of Chinatown is the primary driving force to this library project, "A social detachment".
In terms of building facade, a deconstructivism language is used to convey the similar designing intent, which facade skin is simply folding the resulted linked volume of internal atrium & courtyard spaces.

In achieving this more primitive form of publicness, introduction of natural lighting and vocal transmission quality is focused to guide visitors to designated gathering zone in a more subtle way.
And in response of spatial designing device, a hierarchy set of atriums (with skylight) and courtyards are used to deliver this lighting & vocal navigation intent. (Seen exploded isometric on left)


In achieving this more primitive form of publicness, introduction of natural lighting and vocal transmission quality is focused to guide visitors to designated gathering zone in a more subtle way.
And in response of spatial designing device, a hierarchy set of atriums (with skylight) and courtyards are used to deliver this lighting & vocal navigation intent. (Seen exploded isometric)
In a macro scale, there is a transition from illuminated transparency to opaque compacted spaces. Skylights upon atriums imply an approach towards the end of spatial sequence.
" The mass circulation across stairs is designed to constantly touching back to main atrium, which vocal volume transfered from downstairs becomes a spatial navigation tool."









