
QUEEN VICTORIA GARDEN PAVILION
The Pavilion - Codec

Front Facade of Pavilion. Rainy Autumn Afternoon
Design Briefing Requirement:
Pavilion: Designed within a boundary box of 5×5×5m. The pavilion should be sheltered. Two events should be able to hold:
1> A lunchtime seminar of 15 people + 1 presenter, all should be able to fit in the pavilion
2> An evening quartet of 30 people. The 30 people do not have to all stay inside the pavilion but must within the landscape area of 30m diameter with the centre of the pavilion.
Landscape: All forms of reasonable and appropriate manipulation. must be fit in the area of 30m diameter with the centre of the pavilion. So far no budget limit is settled based on information received.
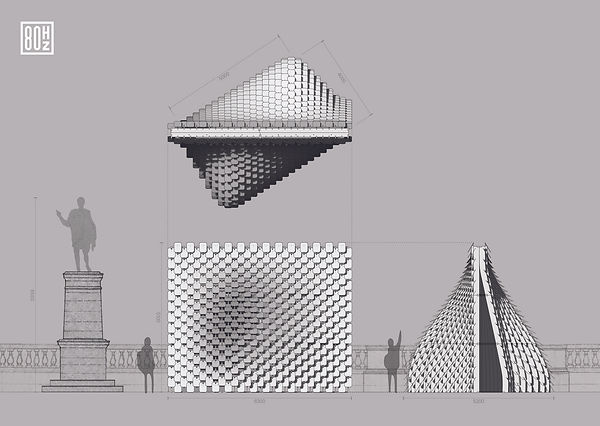
80 Hz Pavilion provides the initial inspiration on built form, and it's unique metal fins exterior cladding, which I adopt as a consistent element throughout iterations.
Design Concept
" My conceptual pavilion should achieve a fusion of the surrounding nature. My conceived idea suggests a built form that imitates natural plant features. Throughout the iterations, I was trying to find a design that covers, protects people, also blends them perfectly with the surrounding greeneries. "
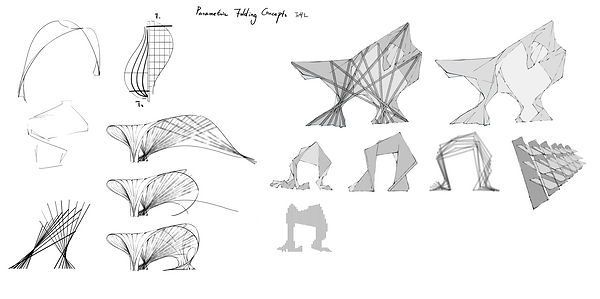
The very initial concept drawing discusses various possibilities of an environmental fusible that contains a sense of "covering". It also investigates ina fabrication manner, of how supporting structure, internal and external cladding could be corporated.
Design Iteration Matrix
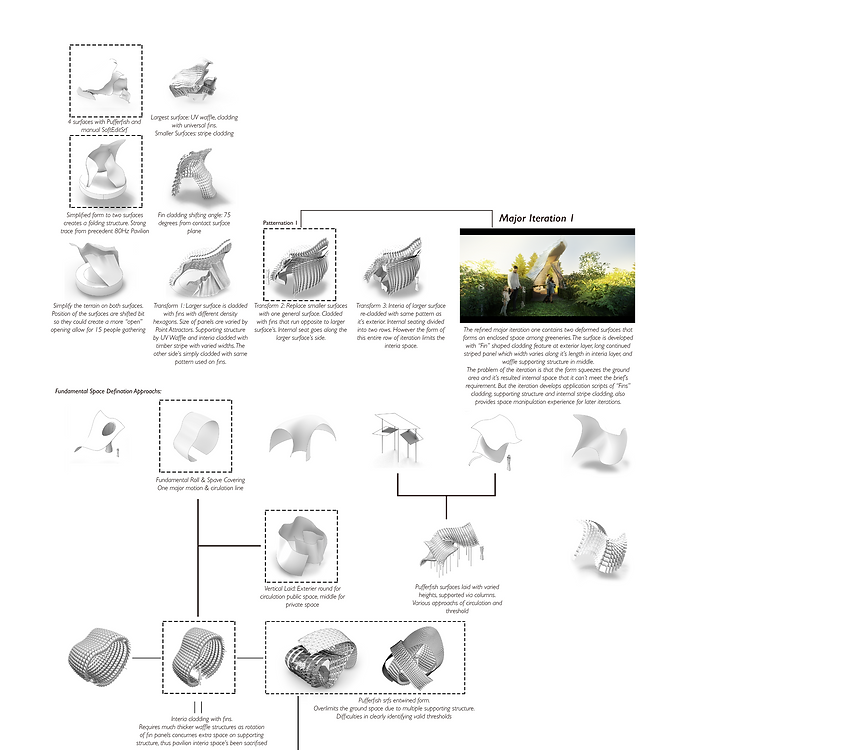

First Major Iteration
The refined major iteration one contains two deformed surfaces that form an enclosed space among greeneries. The surface is developed with “Fin” shaped cladding feature at exterior layer, the long-continued striped panel which width varies along its the length in the interior layer, and waffle supporting structure in middle.
The problem of the iteration is that the form squeezes the ground area and it’s resulted internal space that it can’t meet the brief’s requirement. But the iteration develops application scripts of “Fins” cladding, supporting structure and internal stripe cladding, also provides space manipulation experience for later iterations.
Mid - Way Iteration
The second iteration initially certain the form design of the pavilion. The focus was raised on the design manipulation of the landscape. The idea is to rise up the pavilion in order to achieve the monumentality. However, this does not follow the initial concept of the site. The rising of the landscape brings too much tension and exposure to the pavilion, that it violates the idea of fusion into the landscape.
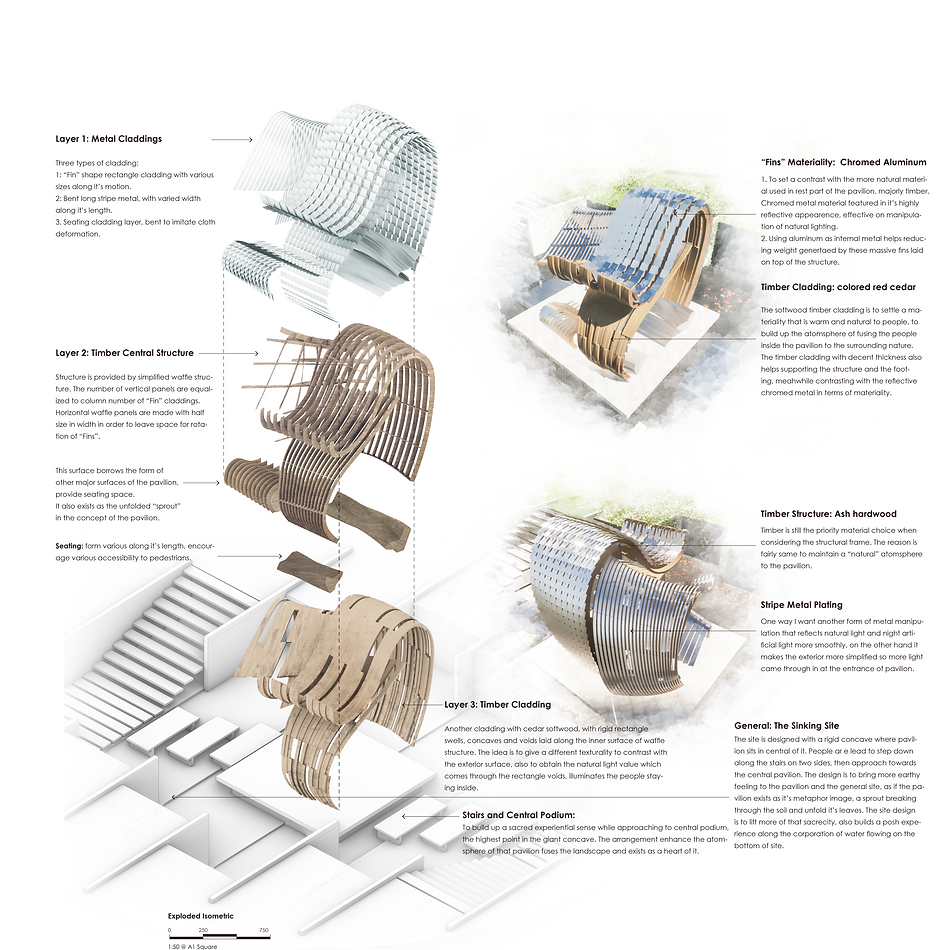
The final Design
Diagram Analysis
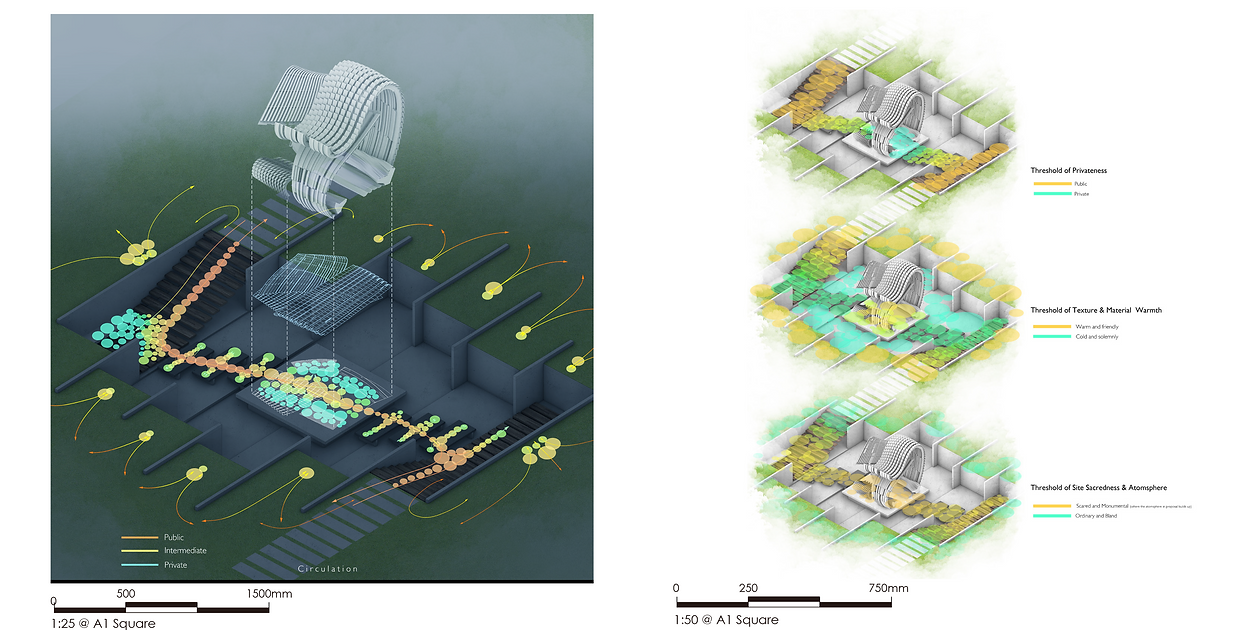
In the design of Pavilion, space is defined by simply surfaces around the circulation line. The idea is to create a semi-enclosed space with the deformed surfaces, which people occupy private spaces majorly at the footing of the pavilion, where existing benches and seating friendly surface structures suggests it’s potential use.
In terms of spatial quality, the threshold is settled at the lifted panels between the pavilion and two sides, that people feel they’re approaching to somewhere isolated from the public. Yet still, circulation still goes through pavilion’s interior thus the interior space also obtains quality of “In-between Space”.
And finally, the arrangement on site. The final site was refined base on the Landscape manipulation 3 (Referred in M3 Journal, attached at the bottom of the webpage), the idea is to sink the ground more rigid and deeper, to the pavilion tends to be semi "hidden" on the concaved ground. The manipulation echos more as seeing the pavilion and the site in all as a sprout breaking the soil and unfolds the leaves. From another point of view, the sinking site brings more privacy to the pavilion as well. There's eventually less exposure exerted onto the people inside the sit, thus obtaining more fusion to the pavilion's surrounding nature and greeneries.
From another point of view, the sinking site brings more privacy to the pavilion as well. There's eventually less exposure exerted onto the people inside the sit, thus obtaining more fusion to the pavilion's surrounding nature and greeneries.


