top of page

GENERATE IDEAS THROUGH PROCESS
m2 - gRASSHOPPER INTRODUCTION
Module 2 of Digital Design introduces the Grasshopper and new form of parametric thinking into the design, which modelling is transformed into an understanding of how components been built parametrically, presented as battery components chain and data structure in Grasshopper.
Module 2 is split into 2 tasks. Task A contains three 50×50×50mm cuts from various modelling constructed with Grasshopper. Task B requires to transfer one of the Task A's cut into either Waffle or Radial structure in a laser cutting constructable manner.



Section cuts of three Task A models laid in Isometric
Besides, Spatial values were also considered as an important ring of the investigation. Qualities of positive and negative space were considered during the iterations of manipulation.
Initial Stages of Manipulation
General Design Matrix
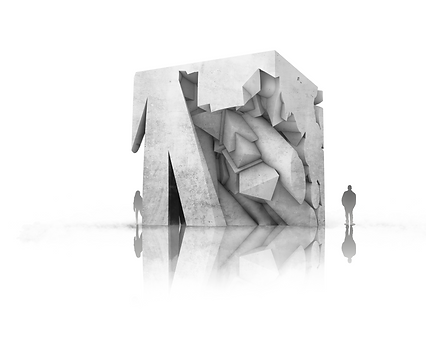

1:60
1:30

1:20
Outcomes from Task A are tested with different ratios. Spatial quality and lighting quality are varying vibrantly. Thus the approaches of how people utilize the space, and the resulted experiential value are changing.
“How curvatures could be presented and corporate with rigid lines in developing ‘Textures’”
The focus was on re-building a featured textural cube with concaves like designing new blocks for Minecraft.
Three models presented respectively bring out the idea of “invisible wind texture”, “a texture cladding wall” and “texture of mess” designed to play around two entirely different textural geometries.
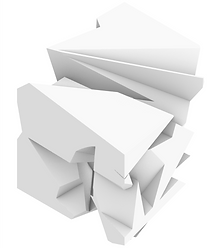
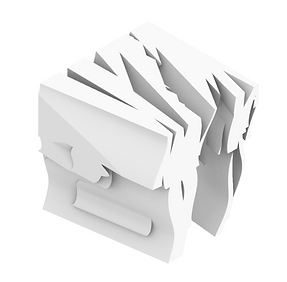
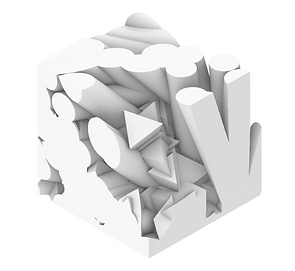
Full Models of Task A Outcome
In Task B it's introduced approaches of using laser cutting as a fabrication technique.
Waffle structures and Radial Structures are listed as options.
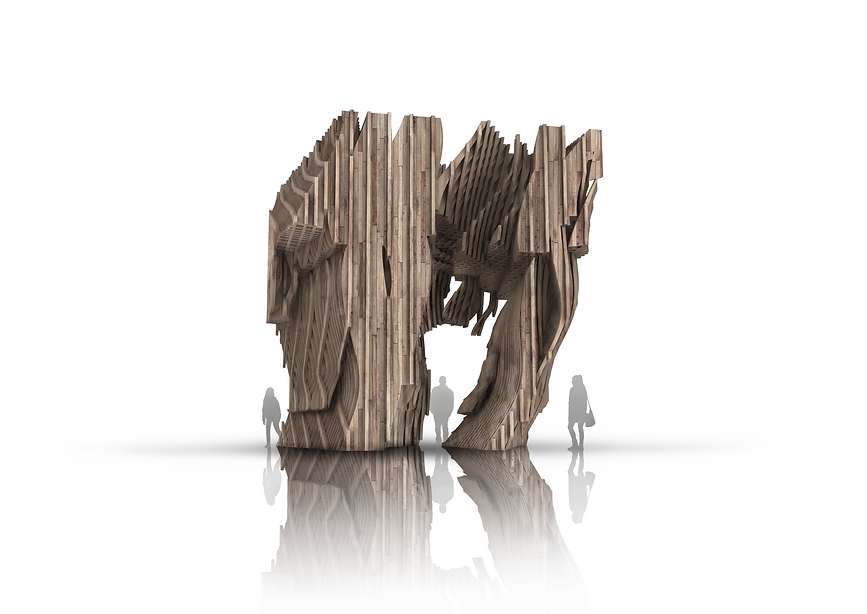
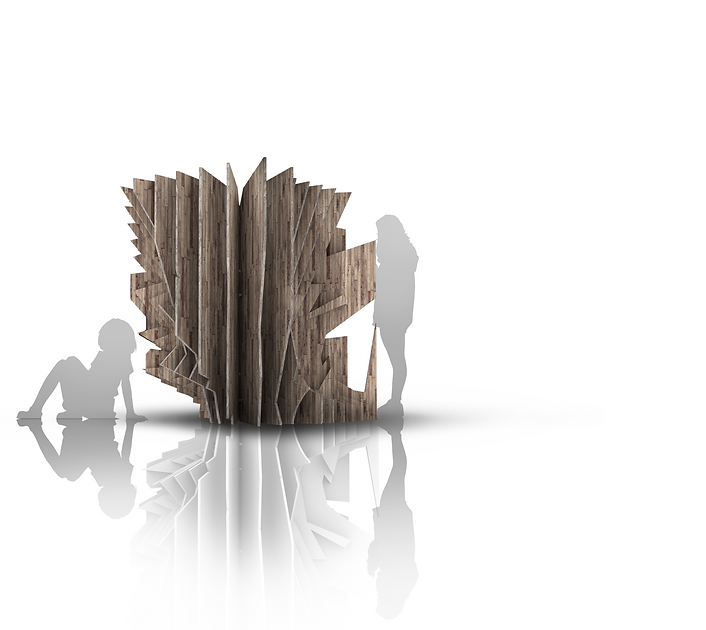
In Lasercutting Manner, Architectural built form derives with new approaches of accessibility.
In my concept of wind, the waffle structure allows more wind and natural lighting intake.
And in terms of radial structure, the panels provide a new definition to private spaces.


1:80
1:30
1:80
1:35
If compared with different ratios, certain spatial qualities, as well as considerations on lightings are varied and stays no more practical. Textures are also variable regards on the different ratio of the structure, results in entirely presented experiential value to the structure.
In a ratio of 1:80, the extreme enlarged scale creates incredible height, which matches the original geometrical movement idea from these curvatures, and detaches it with momentum inside the structure. The structure under this scale tends to have a monumental sense due to its large construction mass.
With a ratio of 1:30 scale, the general height is about up to neck level of a male adult.
The waffle structure in this scale tends more to behave like a solid. The gaps between the panels are compressed thus creating a much higher weight in general. The designed alley (or valley) in the middle loses function as the form of pedestrian and atmosphere threshold, but only existed with an aesthetic ornamental value.
The Journal
bottom of page