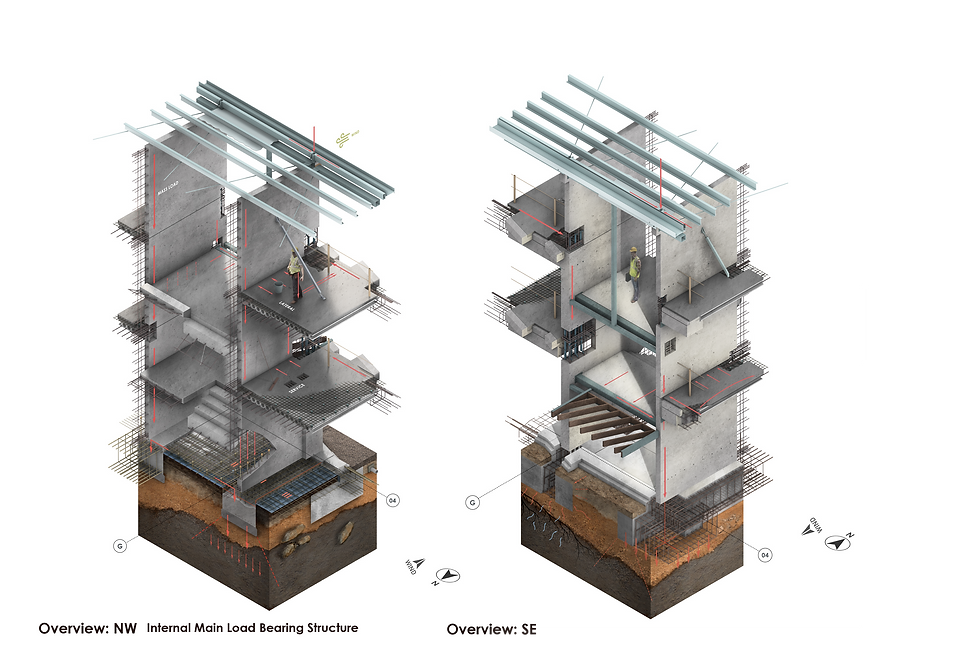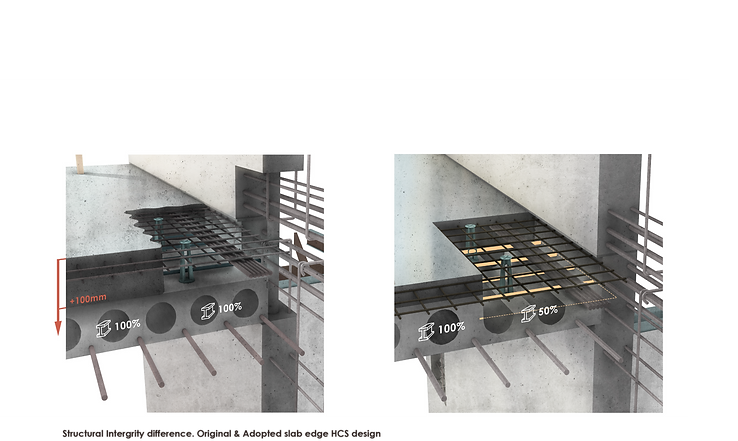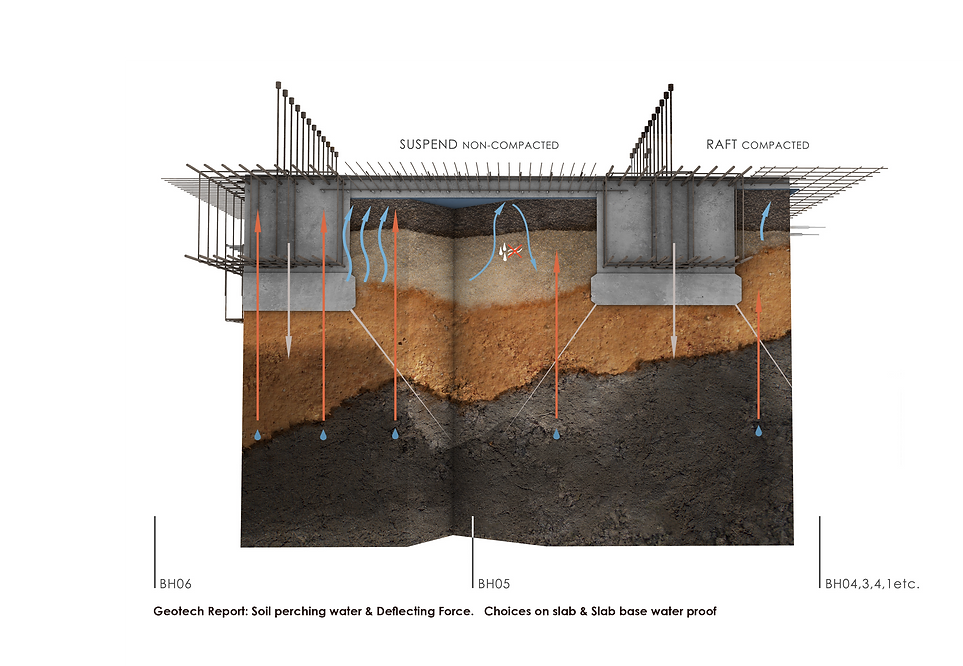
MCKINNON HIGH SCHOOL





Elevations of the building facade and section from back, showing facade cladding & primary bearing structures of the building.
The elevations shown came from stage 3, installations of secondary structures, joineries and furnishing.
Isometrices of the building stage 2 progress. Showing building primary horizontal & vertical load bearing structures. Consists of the precasted edge beams, HCS panels toped with in-situ screed, as well as precasted wall panels connected with dowel bars.
An structural design modification during revision to improve structural integrity.
Screed thickness is increased to allow more redundancy for installation of connection bars into vertical loading bearing structures.

Foundation, Suspended slab & Raft Slab treatments prior to the construction of superstructures.
Drawed from the geo report prior of the construction, seasonal perching water is found in most of the site.